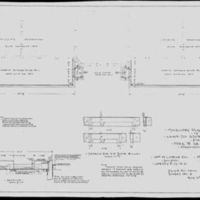Cold Frames, Masonry Plan & Details of Lean-To Storage Houses (8.9.1927)
All Titles
- Cold Frames, Masonry Plan & Details of Lean-To Storage Houses (8.9.1927)
Dublin Core
Title
Cold Frames, Masonry Plan & Details of Lean-To Storage Houses (8.9.1927)
Creator
Beatrix Farrand
Date Created
08/09/1927
Format
blueprint process
Extent
58.42 cm x 91.44 cm (23 in. x 36 in.)
Medium
blueprint process on paper
Type
Architectural Print
Rights Holder
Dumbarton Oaks
VRA Core
Title
Cold Frames, Masonry Plan & Details of Lean-To Storage Houses (1927)
Cultural Context
United States
Date
1927-08-09 1927-08-09
Description
20th Century American Architectural Print
section
Scale: 1/4", 1/2" and 1" = 1'
Accession Number: AR.AP.SC.CF.001
section
Scale: 1/4", 1/2" and 1" = 1'
Accession Number: AR.AP.SC.CF.001
Location
Washington, DC
Material
paper
Measurements
58.42 cm x 91.44 cm (23 in. x 36 in.)
Rights
Dumbarton Oaks Research Library and Collections
Source
Dumbarton Oaks
Style Period
20th Century American
Subject
section
Technique
blueprint process
Textref
AR.AP.SC.CF.001
Worktype
Architectural Print
Collection
Citation
Beatrix Farrand, “Cold Frames, Masonry Plan & Details of Lean-To Storage Houses (8.9.1927),” D.O. Garden Stories, accessed July 26, 2025, http://images.doaks.org/garden-histories/items/show/84.
Geolocation
This item has no location info associated with it.
Item Relations
This item has no relations.
