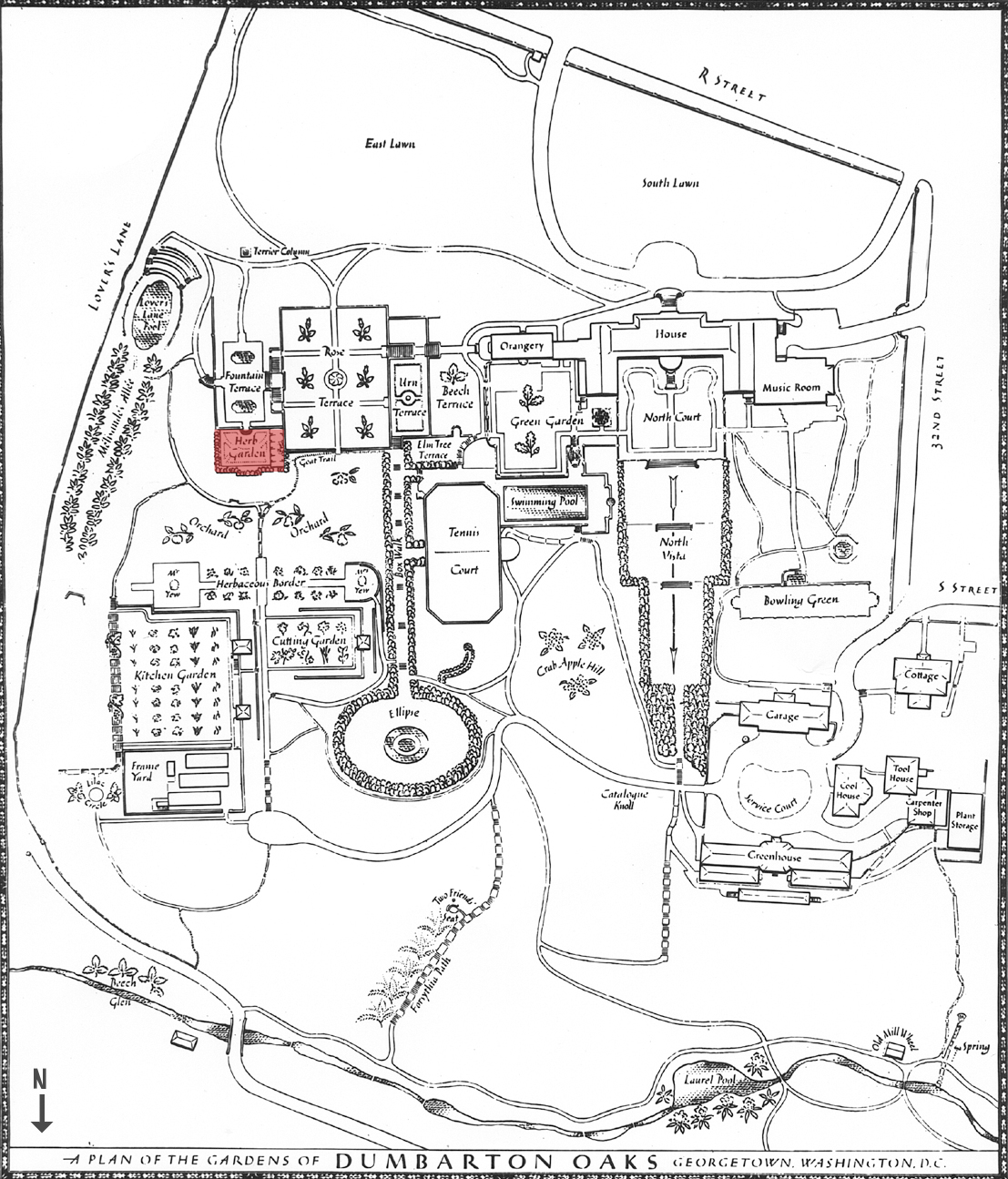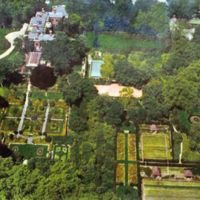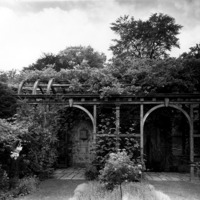Arbor Terrace
Herb Garden
Shortly after the Blisses purchased The Oaks they hired engineer James Berrall to survey the property and send the results to their newly commissioned landscape architect Beatrix Farrand. In 1922 Farrand drafted a plan for the terrace gardens, which would occupy the southeastern potion of the property on axis with the Orangery. Farrand then worked on various parts of the garden, returning to the E Terrace, or what would later be known as the Arbor Terrace, in 1924.
Farrand’s concept for the E Terrace was an herb garden, which was popular at the time in European estates. The Eastern half of the terrace would be covered in low, herbaceous plant material and pathways, while an arbor would flank the stone retaining wall of the Rose Terrace in the western half. Farrand notes in her Plant Book for Dumbarton Oaks that a design by Du Cerceau for the Chateau Montargis inspired the Wisteria Arbor. As is evidenced by the following images, Farrand produced a number of iterations before settling on a final design. Farrand's initial design, where diagonal lines and planting beds direct views north over the orchard and the remaining property, was constructed in the late 1920's. This design gave way to a more formally proportioned herb garden, which was constructed in 1933 and is depicted in the aerial below. By 1944, however, the design had been simplified because of maintenance problems; the 1944 plant book by Farrand and Anne Sweeney describes the changes below. Other components of the E Terrace Garden include a stone fountain with two stucco plaques, (1931 and 1935) and an overlook that projects over the north bay of the garden (cir. 1938).
In 1944, Farrand and Anne Sweeney described the Herb Garden's planting scheme in the Plant Book for Dumbarton Oaks:
“the herb garden lies a few feet lower and north of the Fountain Terrace, and this area has been considerably simplified since its original planting which proved both complicated and difficult to keep up. The middle of the area is now unbroken sward, but someday, when possible, some sort of garden ornament rather low in character might find an attractive place to break the green panel. The borders and the hedge on the north and east should be mainly of sweet-scented herbs- such as Balm (Melissa), Lavender (Lavenduma), Hyssop (Artemisia) and the scented geraniums (pelargonium- lemon, apple ect.), Heliotrope, and lemon verbena. Occasional groups of Lilium regale may be introduced in the border, if possible, but this garden should be planted in a distinctly lower key from the Fountain Terrace. It is not a display garden but, rather, one in which shaded seats can be occupied under the big wistaria arbor, which was placed in this position in order to minimize the rather overwhelming height of the stone wall which was needed to retain the northeast corner of the rose garden. The arbor was modified from a design of Du Cerceau (from his drawing of the garden of the Chateau Montargis). It is planted almost entirely with wistaria, mainly of the lavender variety but with some few plants of white. The wistaria arbor is designed so as to be seen from below, so that the hanging clutches of the flowers will make an elegant and lovely roof to the arbor.
In order to make the high wall less noticeable in its austerity, a wall fountain with an old, French, lead fountain head was designed: and a second niche, also ornamented with lead (which lead ornament needs revision), is placed to the south of the wall fountain, with a simple lead box under the arch in which a book or two might be left. This lead box has not proved practical, as the dampness in this position would ruin any book before many weeks.
The north third of the arbor is open to the slope leading to what is known as the “Goat Trail.” This steep, stepped path leads down from the foot of the slope to the level of the Herb Garden and its arbor.
North of the Herb Garden, the hedge of Pear trees is continued for the same reason as the hedge of Pear trees used on the east side of the Fountain terrace. A steep slope north and east of the garden has had to be retained by a “tow wall” which has prevented landslides that before the wall was built were frequent and destructive. The slope from the north of the Herb garden to the Herb Border below has been clothed with fruit trees, not only for their own beauty but for the purpose of hiding a steep slope and bolstering the northeast end of the Herb Garden.
The hedge surrounding the Herb Garden is made of Japanese Yew, but it is thought that in time this may wisely be replaced by either a hedge of some other material or, possibly, an iron grill or fence of some sort, which could be covered with Ivy. It is unlikely that Yew hedges can be maintained in good condition on these two frontages, as they are open to wind and, also, the drainage is unfavorable to the growth of these trees which like level ground and fairly ample moisture.
The steps leading from the east gate of the Herb garden down toward the Lovers’ Lane Peel should be bordered thickly in Honeysuckle, as, again, the levels are so acute that the steps have to be both narrow and steep, and the slope surrounding them must be veiled, and gracefully and happily planted.
On the south stone wall separating the Fountain Terrace from the Herb Garden, Clematis and Ivy are planted, the early flowering Jasmines (Jasminum nudiflorum), and Honeysuckle, with an occasional plant of Parthenocissus."



