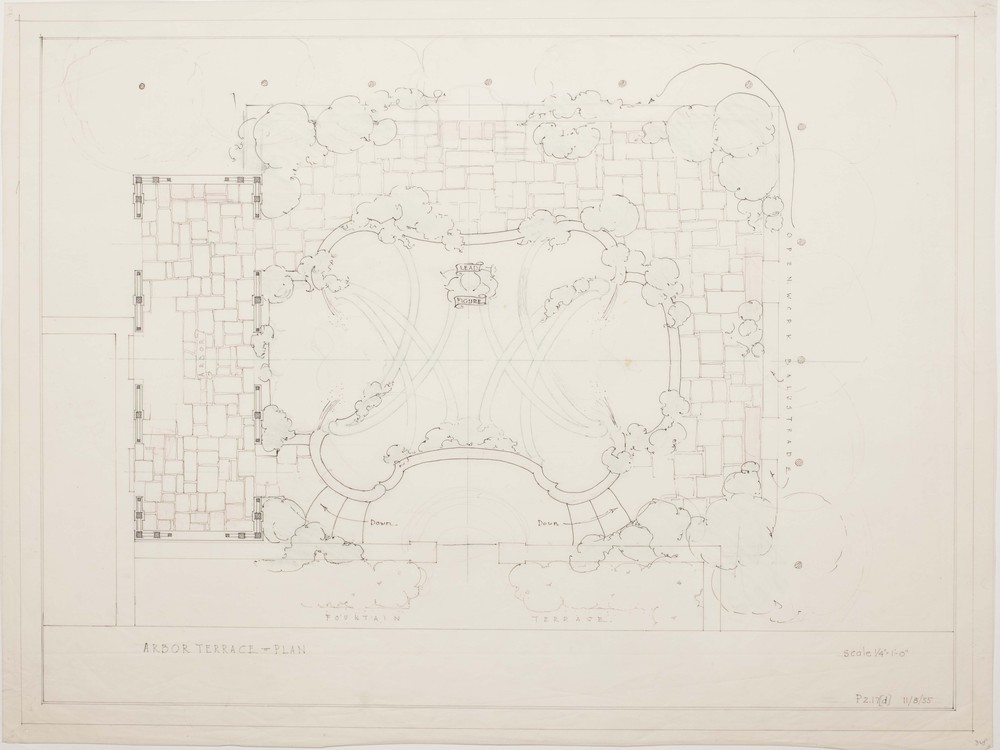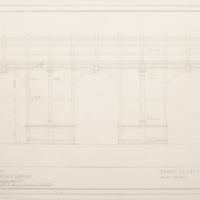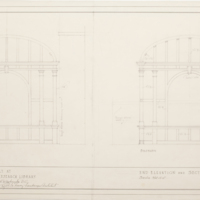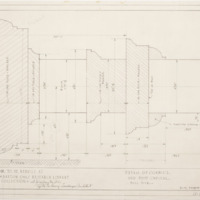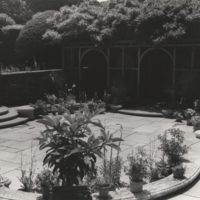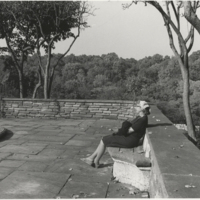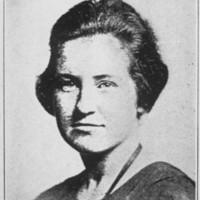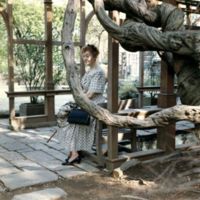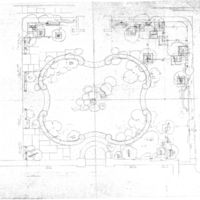Arbor Terrace
Terrace Renovations
By the late 1940's Beatrix Farrand had distanced herself from design responsibilities at Dumbarton Oaks due to her failing health. In 1945 Farrand recommended Robert Patterson, a landscape architect and engineer from Bar Harbor, ME, serve as her surrogate at Dumbarton Oaks. While Farrand remained at her home in Bar Harbor, ME, Patterson would visit Georgetown and report back on the garden's condition. It was Patterson who in 1949, according to the Cultural Landscape Report, recognized the need for repairs on the Wisteria Arbor. Additional renovations for the Herb Garden were also considered; the collected correspondence of Ruth Havey and Mildred Bliss shows that in 1949 the two had planned to discuss a new panel for the wall of the arbor terrace to replace the southern lotus panel, as well as the substitution of a rectangular panel for Dante's inscription on the southern wall of the arbor. Additional letters also show that Havey began work on a larger garden renovation in the winter of 1949 when she mentions the paving of the herb garden and the addition of a central sundial (although a sun dial appears intermittently in Farrand’s letters from 1941-1945.
On July 17, 1949 Ruth Havey writes to Mildred Bliss:
"Having brought this to a state where a conference is the next step I will now turn to some of the other things on the agenda on which some work has been done. I wish Ralph would send me the dimensions of the arbor garden and the parking space. The more I visualize a largish sundial of some sort on the ground in the arbor garden and the rest of the space gravel or paving---and the more I like the picture. Did I remember to tell you I am enjoying working with you?"
In December, 1954, Havey oversaw the reconstruction of the arbor; a complete renovation of the Herb Garden took place a year later in 1955. To resist rotting, the arbor was built with Florida Cypress instead of Oak. Havey, now the proprietor of her own firm in New York City, completed numerous Dumbarton Oaks renovations and additions for Mildred Bliss, including the iron and gold-leafed gates along R Street and the Pebble Garden.
Havey’s 1954 Pot Garden design revolved around a low pool, which would be outlined in Rococo-styled scrolls constructed from Doria stone. As the plan above indicates, Havey initially designed a number of intersecting straps and a lead figure inside the pool. The water feature and other flourishes, however, were streamlined in favor of a more simplified design, and the stone coping built from Tennesee Crab-Orchard stone.

