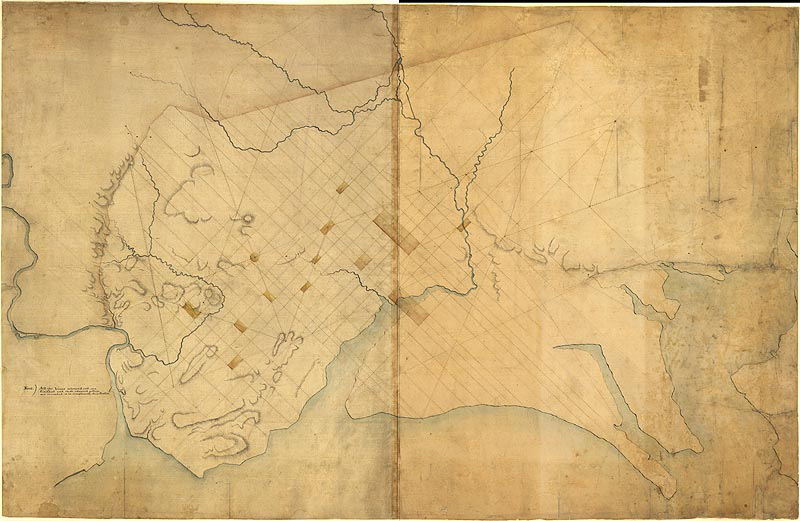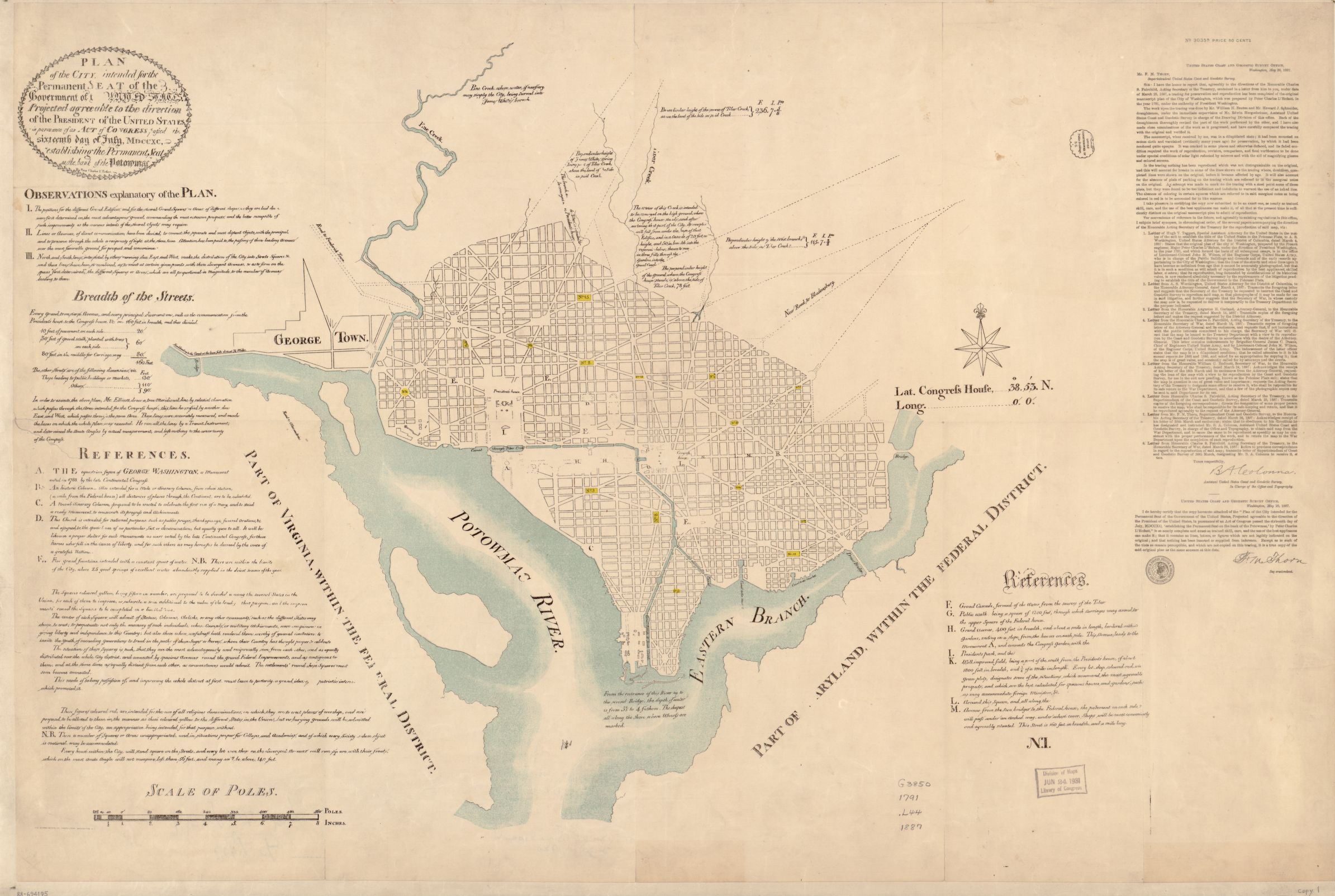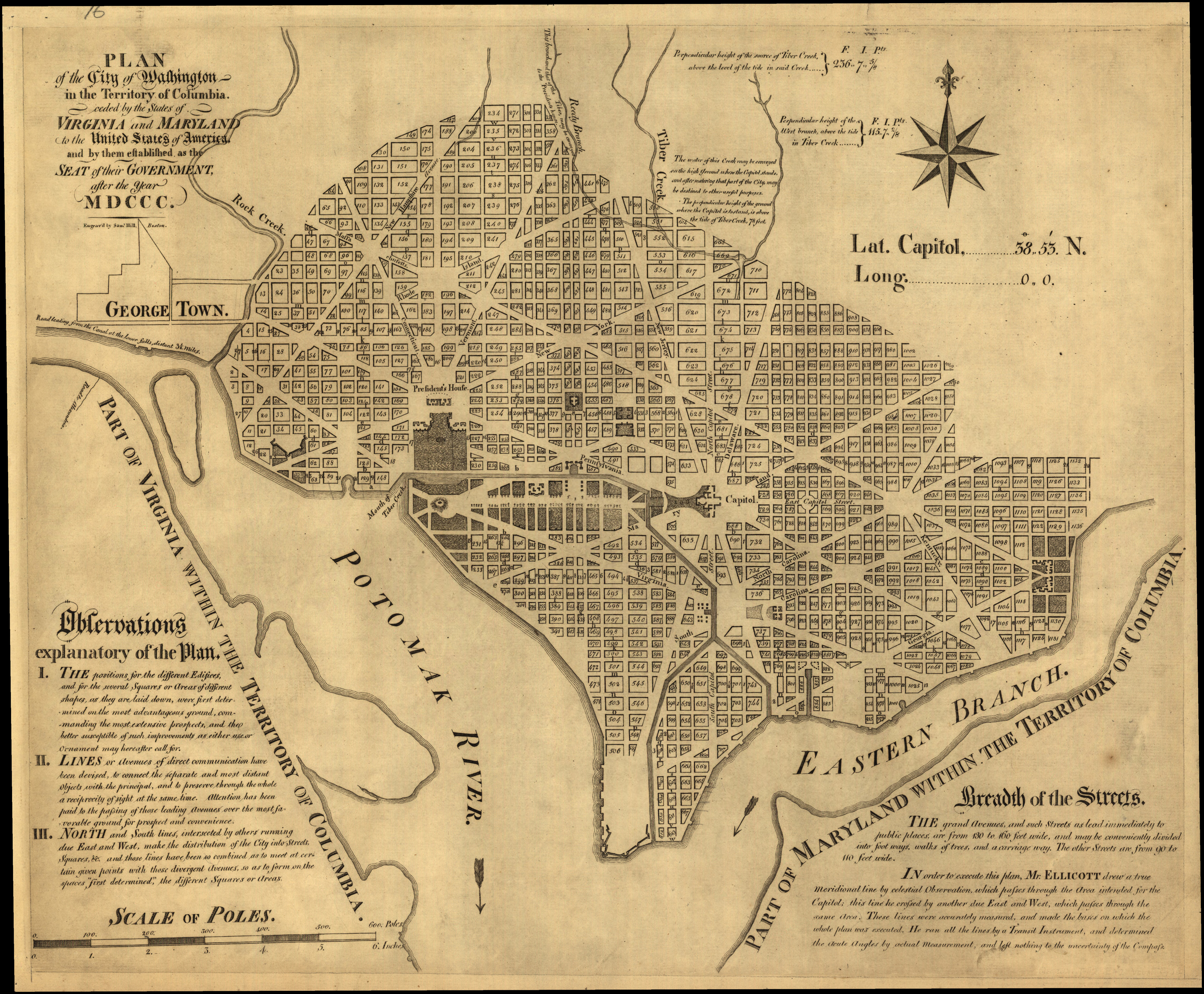Monumentality in Microcosm
1791-1870: The Vision of Pierre Charles L'Enfant
This initial skech by Pierre Charles L'Enfant dates to the Spring of 1791. His careful siting of important buildings and open spaces illustrate L'Enfant's attentiveness to topography and vista.
Pierre Charles L'Enfant presented this annotated plan for the city to president George Washington in August 1791. Note how today's circles, plazas, and triangles are only represented as negative spaces framed by the city blocks (otherwise known as "squares"). L'Enfant was never given an opportunity to develop this scheme in more detail, so it is unclear how he intended to configure the large and small open spaces which occur routinely throughout his plan.
Andrew Ellicott, who worked closely with L'Enfant as a surveyor, produced this version of the plan in 1792. This was the most widely circulated plan for the city upon which all subsequent developmen was based. Many subtleties of L'Enfant's original plan are erased by Ellicott's arguably less sensitive treatment. For example, Ellicott straightened Pennsylvania Avenue; whereas L'Enfant's alignment for that right-of-way closely followed existing topography, jogging subtly between monumental public spaces and enhancing experience of procession and arrival.



