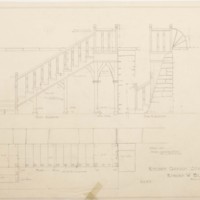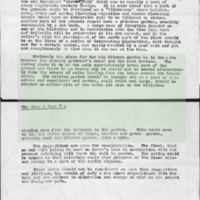The Kitchen Garden at Dumbarton Oaks
Siting the Kitchen Garden 1922-1927
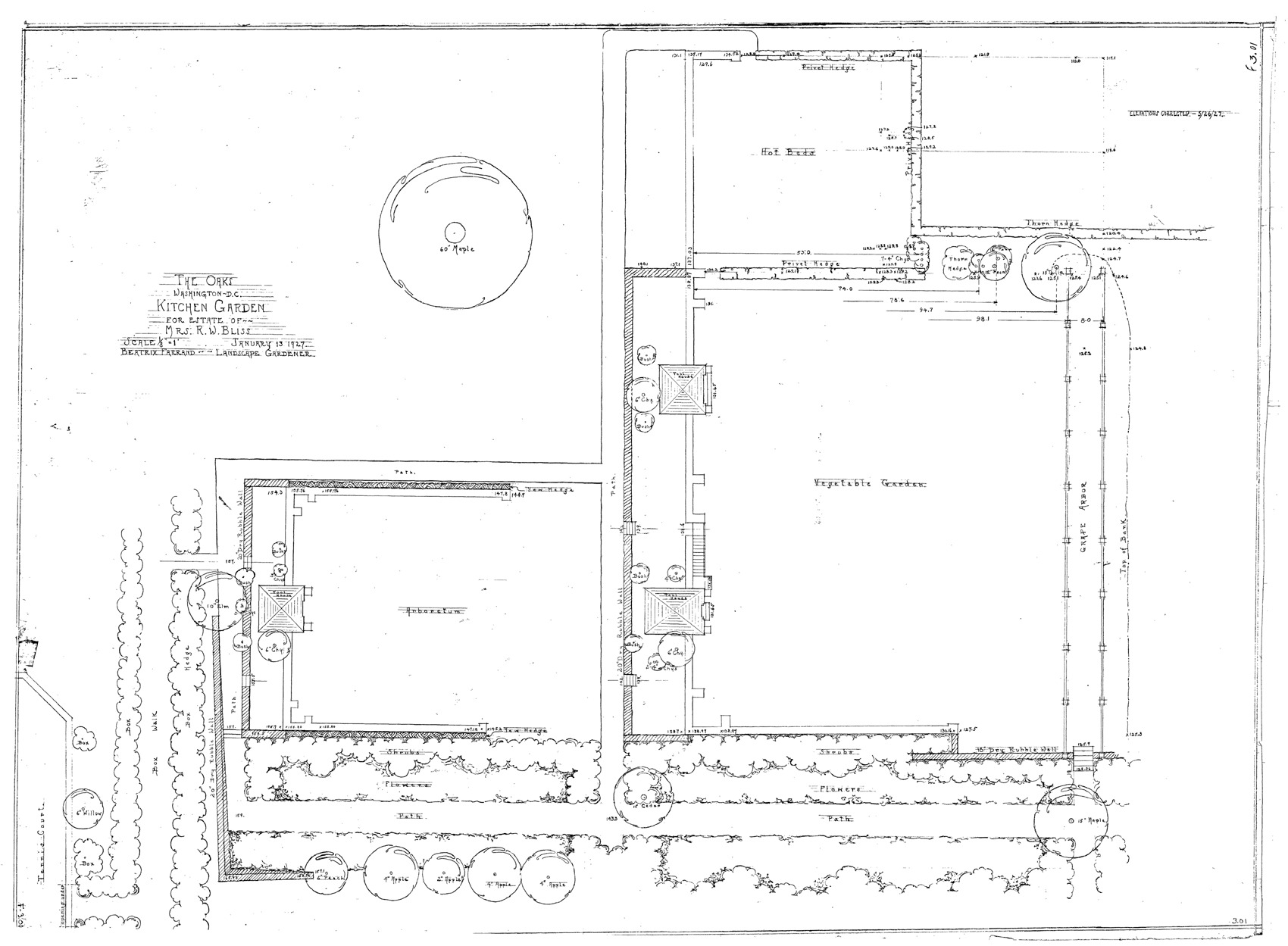
This 1927 plan of the kitchen garden shows an arboretum where the cutting garden was eventually placed, and hot beds enclosed in a privet hedge where the frame yard was later constructed. It was subsequently determined that the area west of the proposed vegetable garden was far too small to support an arboretum.
In a 1922 letter to Mildred Bliss outlining an overall design scheme for the property, Beatrix Farrand determined the location for the kitchen garden based on its topographical requirements and relation to neighboring garden 'rooms'. The chosen site, which the former owners had devoted to hen houses and a chicken yard, was the most level part of the property. The kitchen garden was conceived of together with a cutting garden, espaliered fruit trees, and an orchard. Farrand envisioned the kitchen garden as an integral component of the property, explaining that it would "tie the whole scheme of house, terrace and green garden, swimming pool and kitchen garden, into a unit."
In addition to its suitable topography, the area was both accessible and remote. Garden structures such as greenhouses, cold frames, and forcing houses were often considered unsightly components of an estate garden in the English tradition and were therefore deliberately placed out of sight. Gertrude Jekyll wrote that "The fatal thing is when an attempt is made to render greenhouses ornamental, by the addition of fretted cast iron ridges and fdgety finials. These ill-place futilities only serve to draw attention to something which, by its nature, cannot possibly be made an ornament in a garden, while it is comparatively harmless if let alone...In all these matters of garden structures--seats, arbours, and so forth--it is much best in a simple garden to keep to what is of modest and queit utility." (Some English Gardens, 1910)
Given the original design significance of the kitchen garden, it is perhaps surprising that Farrand and Mildred Bliss would later determine that the area was a poorly suited to productive gardening. Correspondence between Mildred Bliss and Beatrix Farrand from 1923 to 1933 is missing from the Dumbarton Oaks Library Archives, so drawings like these are our only record of Farrand's design process.
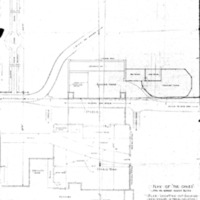
This plan, drawn the year that the Blisses purchased Dumbarton Oaks from the Blounts, shows the hen houses and chicken yard in the current location of the vegetable garden and frameyard.
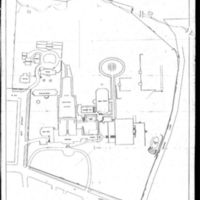
This 1929 survey of the property shows the location of the kitchen garden, tool houses, retaining walls, and grape arbor. The herbaceous border, arbor terrace and fountain terrace are not yet represented.
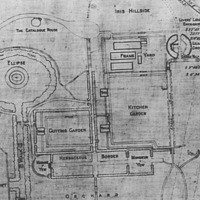
This survey from 1932 shows the footprints of the pit house, cold frames, and boiler in the newly designated Frame Yard (formerly labeled 'Hot Beds' in the 1927 plan. The survey also shows the introduction the Lilac Circle and Herbaceous Border to the Kitchen Garden scheme.
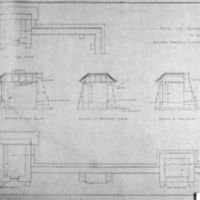
This plan and sectional elevation shows an early conception of the toolhouses and retaining walls surrounding the cutting garden and the vegetable garden; the roofs would later be redesigned.
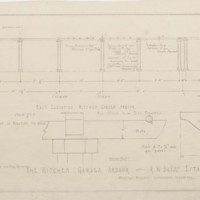
This drawing for the kitchen garden arbor, connecting Mellisande's allee to lilac circle and the 'wilderness', was started in October of 1925 and finished in March 1926.

