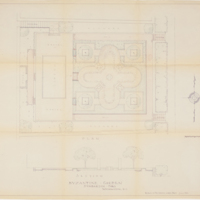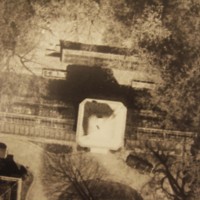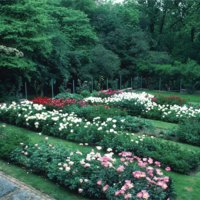The Kitchen Garden at Dumbarton Oaks
Phasing Out the Vegetable Garden
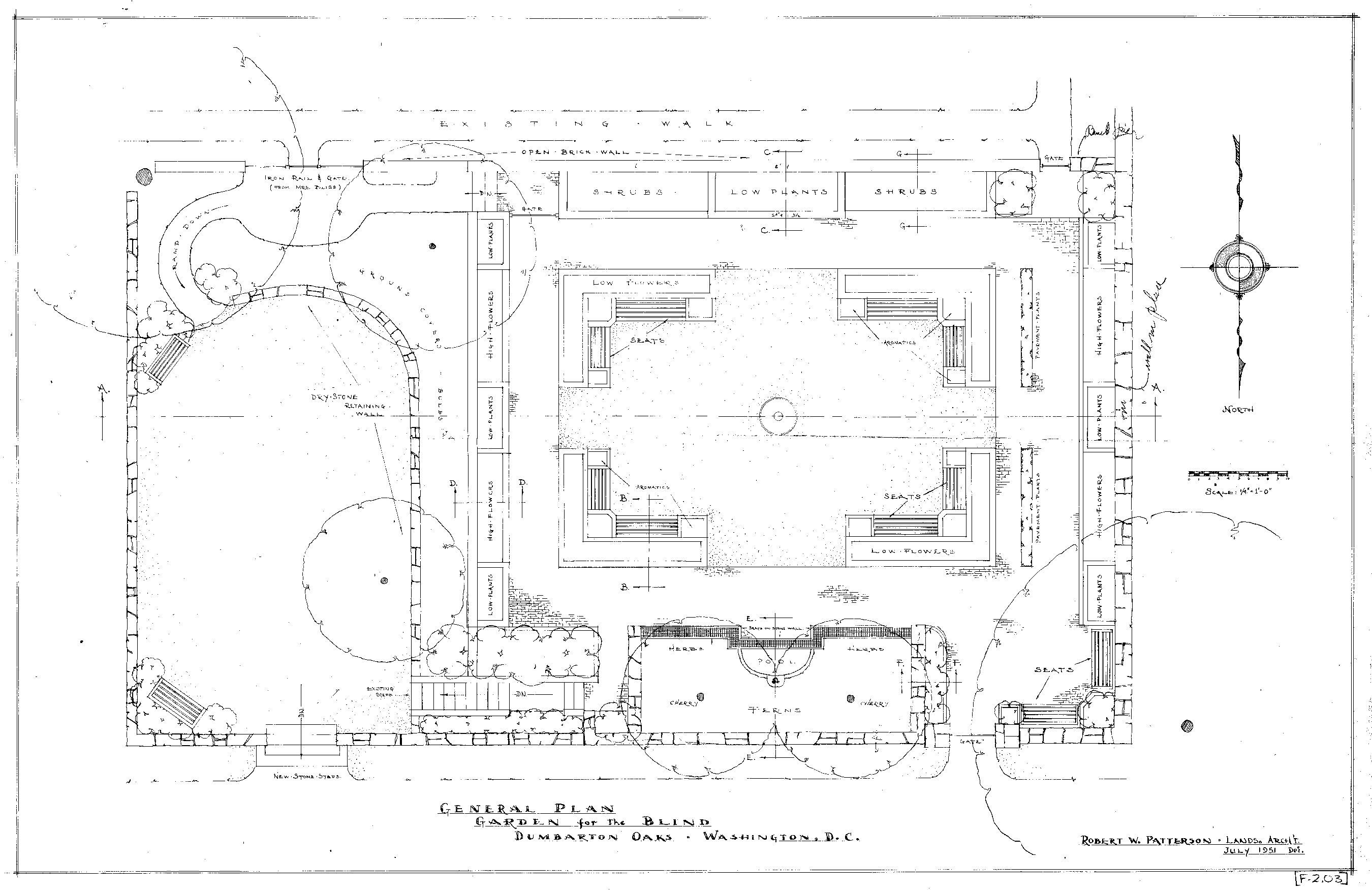
Robert Patterson's 1951 plan for the old Frame Yard was a fragrant Garden for the Blind. The "existing walk" labeled at the top of the drawing is the walk dividing the frame yard from the vegetable garden. The design was ultimately rejected because the site was too remote for handicapped access.
After seven years of deliberations, it was finally decided that the vegetable garden would be discontinued in 1946. Growing vegetables for the fellows and staff at Dumbarton Oaks did not prove economical. The demands of the vegetable garden also meant that the garden staff did not have time to tend to their regular gardening duties. Lastly, it was determined that the vegetable garden and the frame yard were too far away from the main house to be convenient. In 1949, Mildred Bliss, Robert Patterson, and Farrand discuss 'depressing' the frameyard on account of its being 'too large for present needs' and too far away. The frames are eventually moved to the front of the greenhouse in the service court. While the intial plan was to convert the frameyard into a small nursery and to leave for possible use one single frame house, the entire frame yard was eventually leveled, sowed with grass, and lined with peony beds. The vegetable garden, in turn, was repurposed as a potted mum field.
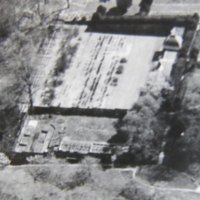
This aerial photograph taken some time between 1950 and 1965 the frame yard still mostly intact: the two cold frames to the south of the pit house have been removed, but the pit house itself and the raised beds to the east remain.
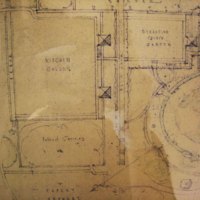
This map from 1966 shows the proposed location of the Byzantine Garden. The plan to extend the cherry trees from the adjacent Cherry Hill into the Frame Yard were never realized.
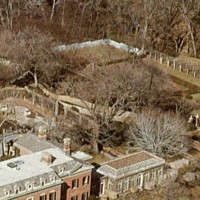
This undated photograph shows that while the pit house has been supressed, and raised beds removed, the wooden fence on the north and east sides of the frame yard remains. Aerial photographs from 1966 do not show this fence, therefore it is possible that this aerial photograph was taken some time between 1960 and 1966.
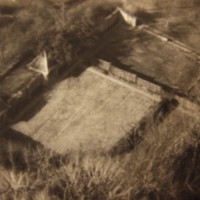
This 1966 aerial shows that the wood fence on the north side of the frame yard has been taken down, but the retaining wall separating the cold frames from the raised beds to the east has not been covered.
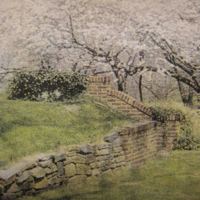
A closer view of the retaining wall separating the cold frames (left) from the raised beds (right). The wall marks the site of the stairs descending the slope to the entrance of the supressed pit house. The granite retaining wall did not originally extend to meet the brickwork. The granite wall was extended to block the former entrance to the pit house. The blocks that were set in place after the supression of the pit house are smaller than the original blocks.

