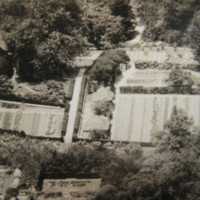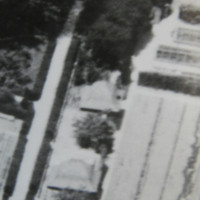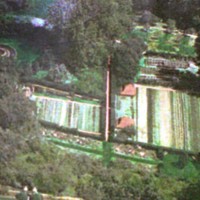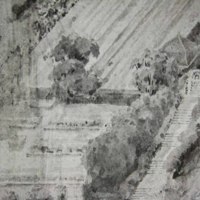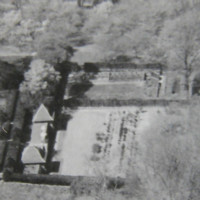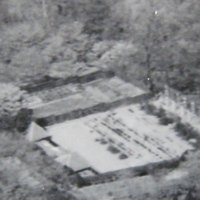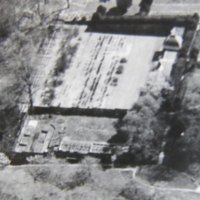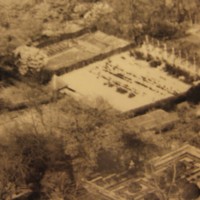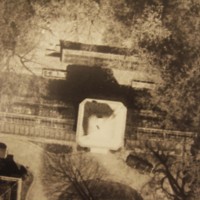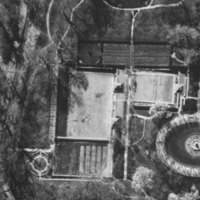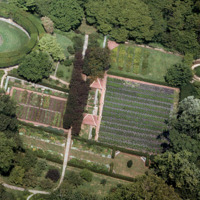The Kitchen Garden at Dumbarton Oaks
Aerial Photographs
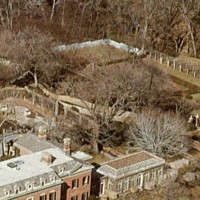
pre-1966: Pit house has been buried, as have all other hotbeds pits to the west. Wood fence has been painted white.
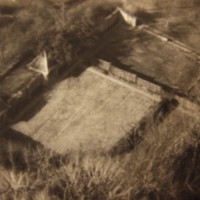
1966: The wooden fence on the north side of the Frame Yard has been removed. Granite retaining wall remains.
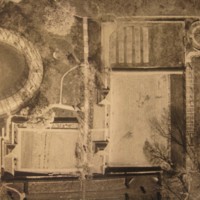
1976: The wooden fence on south side of the Frame Yrad has been removed and replaced with a hedge which, here, is covered with a snow shelter. The granite retaining wall has been interred, and the area occupied by the frames is used for planting beds.

