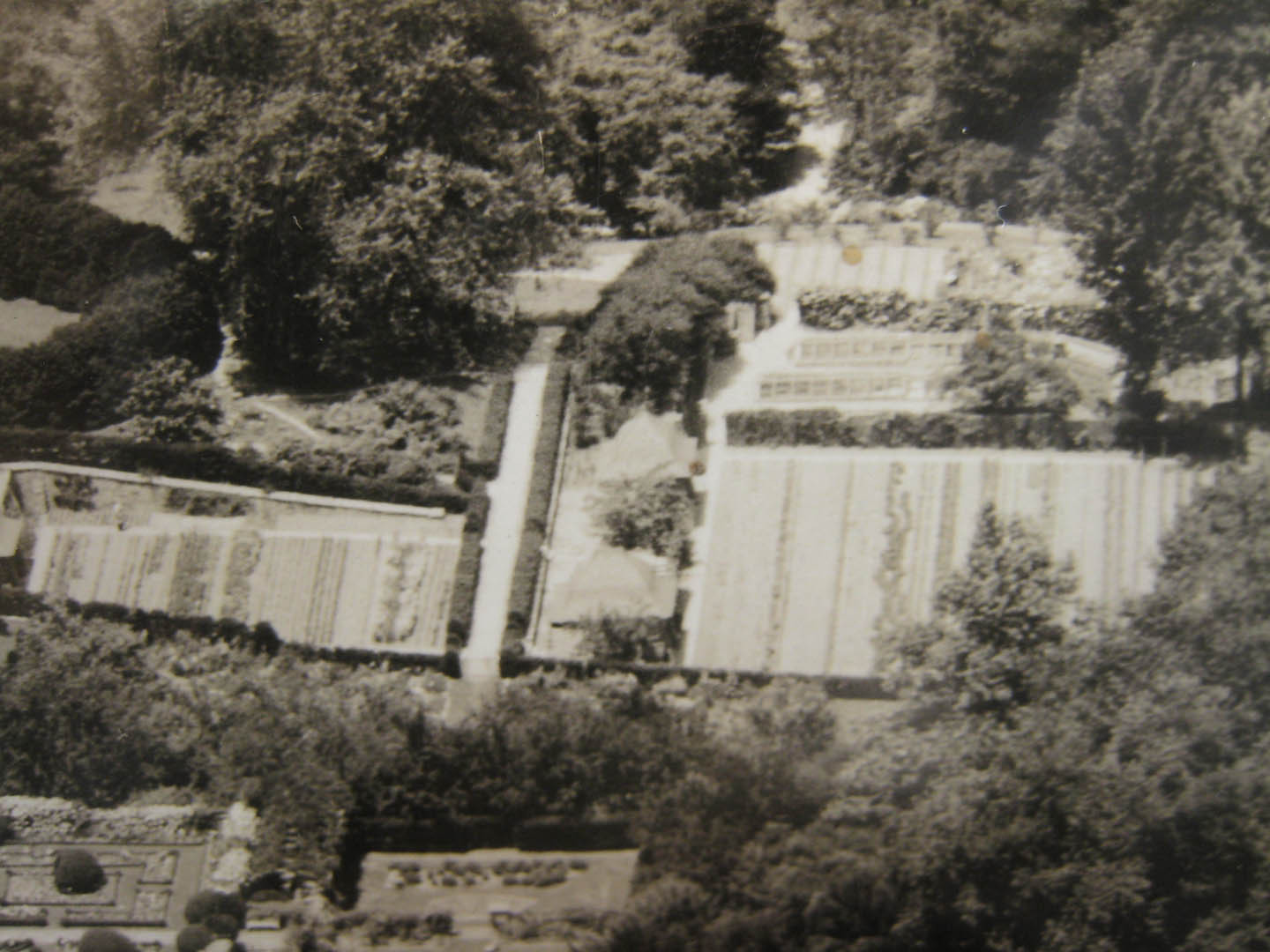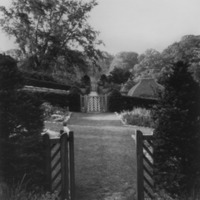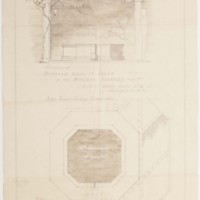The Kitchen Garden at Dumbarton Oaks
Building the Kitchen Garden
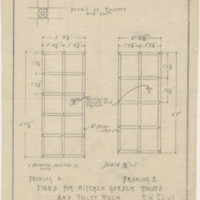
This drawing for the Kitchen Garden Tool House doors is an example of Farrand's attention to detail throughout the garden. Companion construction drawings show plans, section, and elevations of the lock hardware to be installed on these doors.
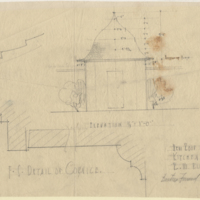
This undated drawing for the toolhouse roofs show revisions to the original drawings of the garden walls completed in 1924.
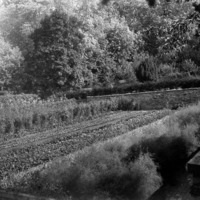
An early photograph, taken some time between 1927 and 1929, shows a wide variety of vegetable growin, including corn and multiple varieties of lettuce.
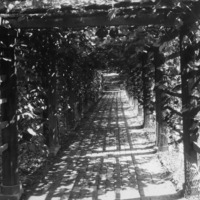
The view inside of the grape arbor, taken some time between 1927 and 1933, appears very similar today, with the exception of wooden benches that have since been installed.
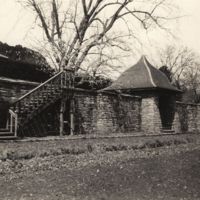
This 1933 photograph shows the Farrand-designed stairs connecting the Cutting Garden and the Vegetable Garden and the completed toolhouse roofs.
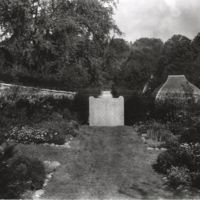
This view through the Herbaceous Border shows boxwood lining the pathway between the Cutting Garden and the Vegetable Garden. This pathway was originally called the "Bird Walk." Today the path is lined with plum trees, and consequently has been renamed "The Prunus Walk." This picture shows a mockup for one of the wooden gates originally installed at the entrance to the Bird Walk. Farrand typically tested designs for sculptures, gates, and garden furnishings using full-scale models like this one.

